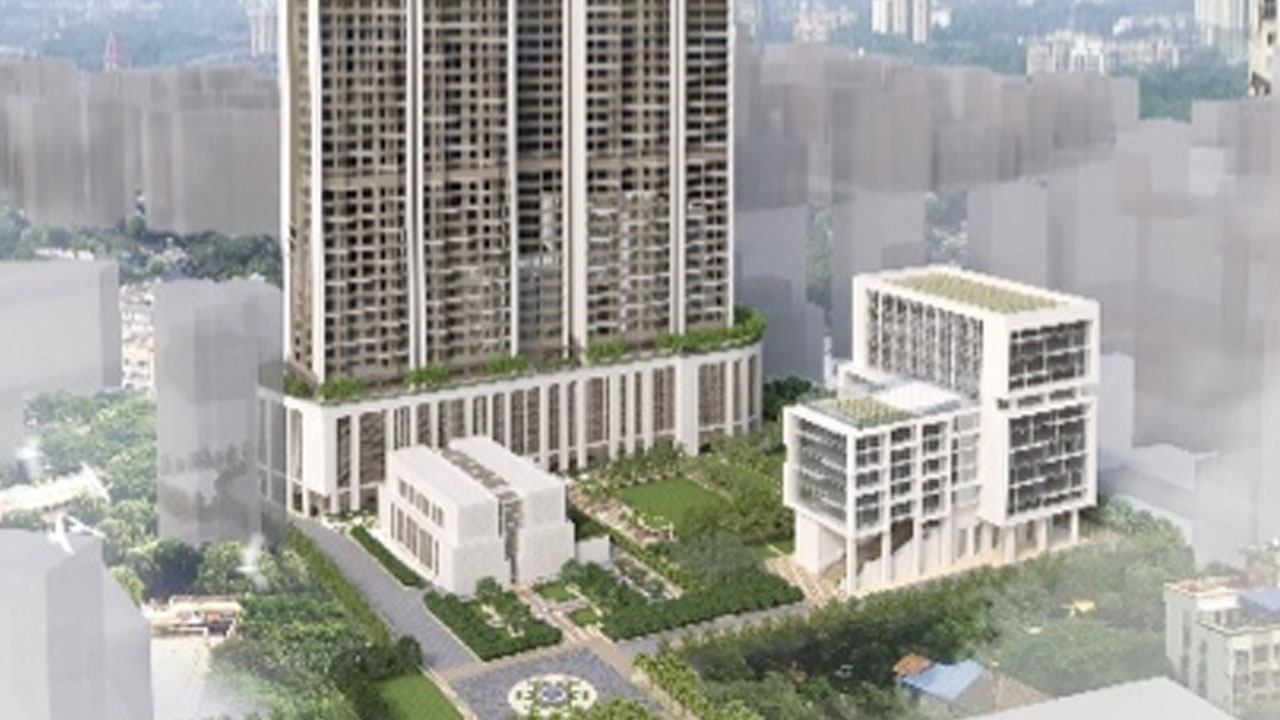
Prince Aly Khan
PAKH is a mixed-use development project in the Mazgaon-Byculla area of Mumbai. The complex features two towers – with 50 and 60 storey respectively that are being built. The complex has a fully functional transit hospital with a proposed new hospital in the design stage. For parking the complex will have 3 basements and 5 podium floors. A low-rise building that will function as a Jamatkhana will also be built within the complex. The total construction area is approximately 1.9 Mn Sq. Ft.
The Design Challenge:
The key challenges for design was to integrate separate services from the Amenity floor to 3rd Basement level and accommodate a power substation within the tower area with all necessary Fire & Life Safety Norms.
EMCPL Intervention: EMCPL worked out entire design on 2D as well as prepared REVIT BIM Model ( Architectural + Structural + MEPF ) for better understanding & smooth installation of Services during construction.
Result: PAKH has received the IFC Edge Advance Green Building Pre-certification in 2021.
EMCPL worked out entire design on 2D as well as prepared a REVIT BIM Model ( Architectural + Structural + MEPF ) for better understanding & smooth installation of Services during construction.
