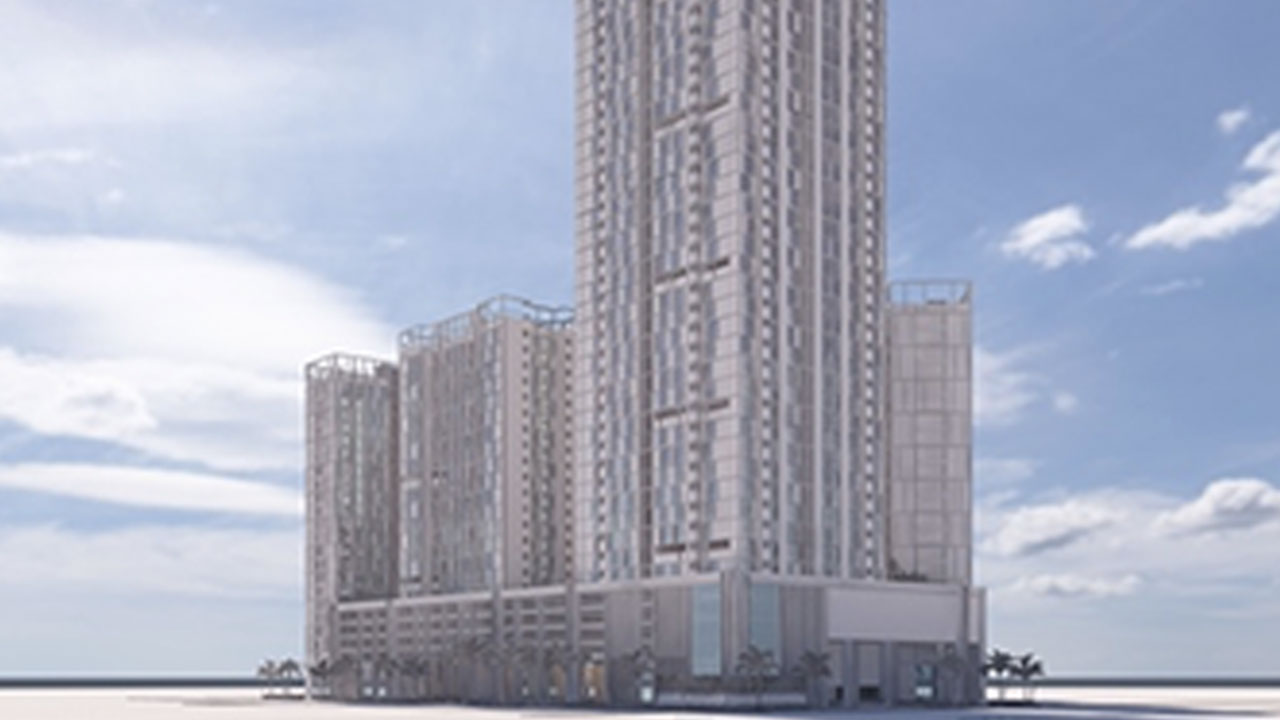
Sienna
Client: This project is located at Kandivali, Mumbai where a big area is getting redeveloped with small buildings getting demolished for making High Rises. Total built up area for this part of development is 1.9 MN Sq. Ft. having Retail area of 1.25 Lakh Sq. Ft., 09 Buildings with 22 Floors each & one HIGH RISE Tower of 60 Floors. All these 10 Buildings area sharing an Non Tower area of 5 Podium floors for Car Parking. Entire Construction is being done in Mivan Technology.
Major Utilities like UG Tanks, Pump Rooms, STP for Residential areas are accommodated in 2nd Basement and 1st Basement providing Car Parking & HVAC Plant Room for Retail Areas. A centralised Chilled water system to be installed for Retail areas with world class BMS for efficient use. Water supply is by Hydropneumatic Systems & STP for treating waste water for reuse.
Major challenges were overcome by smartly using NTA-Podium Parking & Basement areas for connecting common utilities like Substation, STP, DG Power for Towers, Fire Fighting Systems. Plumbing Drainage pipes are diverted at Multiple level in ceiling of Podiums without compromising on heights required for Car parking.
Key feature of the Entire Project are Single stack Drain Piping System, Power Supply through Bus Duct with Metering on each floor, Water Supply with Telescopic Design, well-coordinated Services for apartments with all required Sleeves/cut-outs etc & Solar PV Power generation plant on all terrace areas.
The project is due for Green Building Pre -Certification with all necessary green norms being fulfilled in Design stage.
